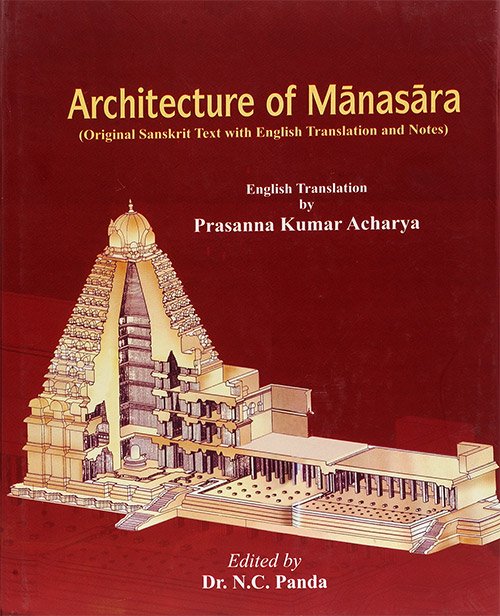Manasara (English translation)
by Prasanna Kumar Acharya | 1933 | 201,051 words
This page describes “the six-storeyed buildings (shattala or shashbhumi)” which is Chapter 24 of the Manasara (English translation): an encyclopedic work dealing with the science of Indian architecture and sculptures. The Manasara was originaly written in Sanskrit (in roughly 10,000 verses) and dates to the 5th century A.D. or earlier.
Chapter 24 - The six-storeyed buildings (ṣaṭtala or ṣaṣbhūmi)
1. The setting up and the detailed features of the six-storeyed buildings [viz., ṣaṭtala or ṣaṣbhūmi] will be described now,
2. The breadth, the height, and their division should be made as before.
3-12. Its height should be divided into fifty-seven parts; (of these) the plinth, should be four and a half parts, and the height of the pillar seven parts; half of that should be the height of the entablature, and the pillar above six parts; above that the entablature (mañca) should be three parts, and the pillar above five parts; half of that should be the height of the entablature, and the pillar four and a half parts; the entablature (thereof) should be two parts, and the pillar four and a half parts; the entablature should be one part and a half, and the platform (vedikā) should be constructed of one part; the height of the neck (grīva) should be four parts, and that of the spherical roof (śikhara) four parts; the remainder should be the height of the small dome (stūpi) which should be fittingly attached; and (the whole) should be furnished with all kinds of ornaments: this is the Padmakānta.
13-14. The same with this difference that the base in. each storey should be made of one pare (only), (and) the whole should be decorated with the side-tower (karṇa-harmya), etc.: this is called the Kāntāra.
16. Optionally, if there be made a reservoir of water on any side, it is known as the Sundara.
16. Or if there be a pedestal, it is known as the Upakānta.
17-18. Or if the platform (vedi) and the entablature (mañca) be constructed in all the upper storeys, and if the corridor (antara) be made of stone (-slabs), it is callad the Kamalākṣa.
19. If the third storey be furnished with an entablature (mañca), it is called the Ratnakānta.
20. If the fourth storey be furnished with aa entablature, it is called the Vipulāṅka.
21. If the fifth. storey be furnished with an entablature (mañca), it is known as the Jyotiṣkānta.
22. The same being famished with a portico (bhadra) is called the Saroruha (lit. lotus).
23. The same with the foreneck extending to the finial should be the Vipulākṛtika.
24. The same with the eight-cornerad spherical roof (śikhara) is known as the Svastikānta.
25. The same (roof) being square, it is called the Nandyāvarta.
28. The same with an octagonal neck (gala) is known as the Ikṣukānta.
27. The six-storyed buildings are thus called by the thirteen names.
23. The width of the middle chamber should be three, four, five, six, or seven parts.
29. (The width of) the chain (hārā) together with the window (pañjara) should be one, two, three, four, or five parts.
30. The width of the side-pinnacle (karṇa-kūṭa) should be one or two parts.
31. Every one of the storeys should be decorated with the side-pinnacle (karṇa-kūṭa), the compartment (koṣṭha), and the chain (hārā) etc.
32. Of one, two, or three parts should be the portico (bhadraka) in the middle of the chain (hārā).
33. Of one, two, three, four, or five parts should be the portico (bhadraka) in the middle of the compartment (koṣṭha).
84. The portico (bhadraka) in the middle of the width of the side-pinnacle (karṇa-kūṭa) should be one-third (of the latter).
35. It (the edifice) should be ornamented with the portico-hall (bhadraśālā), the great vestibule (mahā-nāsi). the half-hall (ardha-śala), etc.
36. All the upper storeys should be furnished with all the feaures [features?] of the first storey (i.e., ground floor).
37. From the second to the sixth storey it should be ornamented fittingly.
88. It should be furnished with various bases, and ornamented with various pillars.
30. It should be decorated with various windows (pañjara), pavilions (śala), and vestibules (nāsikā).
40. From the entablature to the corona (kapota) it should be decorated with, small vestibules (kṣudra-nāsi).
41-42. The spherical roof (śikhara) should be furnished with middle-sized vestibules (madhya-nāsi) and the small vestibules of the corona (pigeon); and should be furnished with vestibules (nāsi) connected with the beam (vaṃśa), and be decorated with all ornaments.
43. The neck (grīva) should be tastefully decorated with, small pillars.
44. It should be furnished with the side-tower (karṇa-harmya), etc., at the top of the storeys.
45-46. The Verandah, (alinda) should be constructed of one or two parts around the bottom; and in the upper storeys the balcony should be made of one part.
47. The rest should be made as before: the six-storeyed buildings are thus described.
48-49. The beat architect should make in all the compartments of such edifices, the images of all gods mentioned above, such as, Brahmā, Viṣṇu, Śiva, together with those of Nārada and others.
Thus in the Mānasāra, the science of architecture, the twenty-fourth chapter, entitled: “The description of the six-storeyed buildings.”
