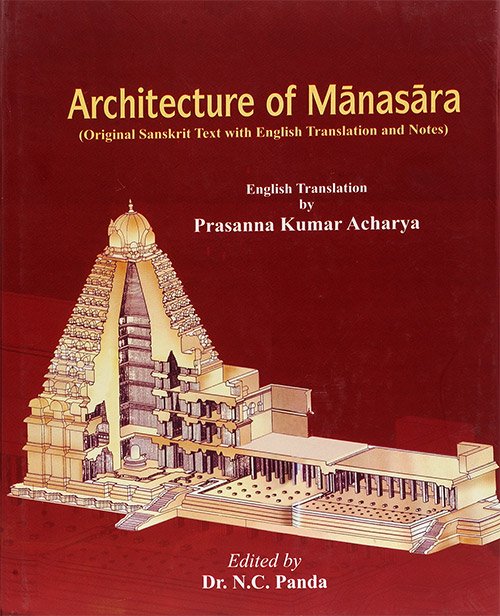Manasara (English translation)
by Prasanna Kumar Acharya | 1933 | 201,051 words
This page describes “the five-storeyed buildings (pancatala or pancabhumi)” which is Chapter 23 of the Manasara (English translation): an encyclopedic work dealing with the science of Indian architecture and sculptures. The Manasara was originaly written in Sanskrit (in roughly 10,000 verses) and dates to the 5th century A.D. or earlier.
Chapter 23 - The five-storeyed buildings (pañcatala or pañcabhūmi)
1. The setting up and the general features of the five-storeyed buildings [viz., pañcatala or pañcabhūmi] will be described now.
2-3. Having made as mentioned above the division in the breadth and the height of the smallest, the intermediate and the largest types, the wise (architect) should construct the five-storeyed buildings.
4-12. Of the twenty-four parts of the height, the plinth (masūraka) should be one part and a half; the height of the pillar should be four parts, and that of the entablature one part and a half; the pillar should be two and one fourth parts, and the entablature (mañca) above one part; above that the pillar should be two parts, and the height of the entablature one part; the pillar should be one and three-fourths parts, and the height of the entablature one part; half of that should be the height of the platform (vedikā), and the height of the neck (gala) one part; the head (mastaka) should be two parts and a half, and remainder the height of the finial (śikhā); it should be furnished with the side-tower (karṇa-harmya), etc., and be decorated with, all kinds of ornaments up to the height of the neck: this is called the Airāvata.
13-15. The very same, with projections in the four directions extending by half the width and the three storeys being erected suitably on the four sides, is known ṭo be the Bhūtakānta in the five-storeyed buildings.
16-18. As before the portico (bhadra) should be, made of three-fourths of a part in width, the storeys should be constructed (one above the other) in the four directions, and it should be decorated with the side-tower (karṇaharmya): this is known as the Visvakānta [Viśvakānta?] in the five-storyed buildings.
19-24. Optionally, the dwelling houses should be constructed in the four quarters in proportion to the width; thereat from end to end between any two of the three main edifices the corridor (antarāla) should be made; the staircases should be made at the side all around; and the door should be fittingly opened; (of these three edifices) the central one should be five-storeyed, and one four-storeyed and one two-storeyed (at its two-sides); the five storeyed one should be built as before: this is called the Mūrtikānta.
25-26. The very same, with the two side edifices being built in the intermediate quarters and the main edifice being built as before is called the Gṛhakānta.
27-29, Sixteen, auxiliary buildings should be built round the outside of this; the number of houses on its four sides should be like those of the Gṛhakānta and other edifices; (and) when there are twenty-five pedestals it is called the Yamakānta.
30-32. The same with twenty-four buildings around the outside (and) the number of houses on the four sides being same as those of the Gṛhakānta, and other edifices, and being five-stroreyed it is called the Mahākānta.
33-34. The same, with, the number of buildings on the four sides being same as those of the Gṛhakānta and other edifices, and being furnished with five storeys, it is called the Kalyāṇa,
35-41. The width of the corridor (antarala [antarāla?]) should be equal to, or half, or three-fourths of, or (preferably) equal to (that of) the edifice (prāsāda); or (this will be described) is the cubit measurement: the width of the corridor (antarāla) should begin from three or four cubits and end at nine or ten, the increment being by two cubits; in the corridor should be suitably built something like the pavilion (maṇḍapa); or the front and the two sides of the main edifice should be furnished with three pinnacles (kūṭa); it should be (partly) one-storeyed and (partly) of more than one storey: this is called the Yajñakānta.
42-43. When there are thirty (auxiliary) buildings of one, two, or three storeys, (and the main edifice is) of five storeys, and it is decorated with all ornaments, it is called the Brahma (Brahmakānta).
44. These are said to be the eight kinds, the remaining (details) being carried out as before.
45. They should be furnished with spherical roofs (śikhara), etc., and be of uniform shape.
46. The temples of all gods should be built in the same way.
47-50. All such buildings should be furnished in the four quarters with pinnacles (kūṭa), attic pavilions (śālā), vestibules (nāsikā) and windows (pañjara), etc; and then (again) all those buildings mentioned above should be suitably furnished with various theatre-like courtyards (raṅga), and verandahs and balconies (alinda).
Thus in the Mānasāra, the science of architecture, the twenty-third chapter, entitled: “The description of the five-storeyed buildings.”
