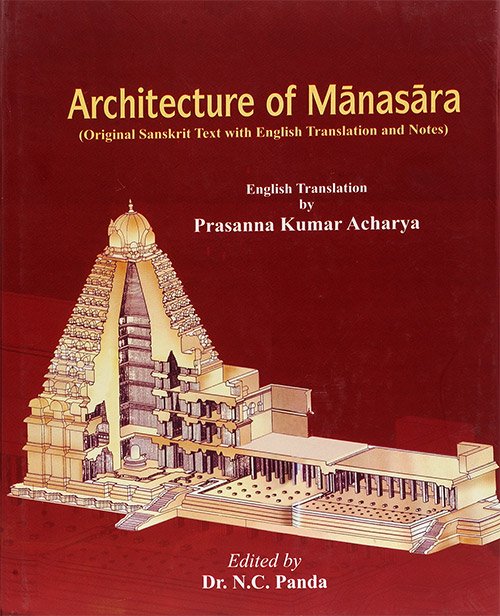Manasara (English translation)
by Prasanna Kumar Acharya | 1933 | 201,051 words
This page describes “the seven-storeyed buildings (saptatala or saptabhumi)” which is Chapter 25 of the Manasara (English translation): an encyclopedic work dealing with the science of Indian architecture and sculptures. The Manasara was originaly written in Sanskrit (in roughly 10,000 verses) and dates to the 5th century A.D. or earlier.
Chapter 25 - The seven-storeyed buildings (saptatala or saptabhūmi)
1. The setting up and the general features of the seven-storeyed buildings [viz., saptatala or saptabhūmi] will be described now.
2. The breadth, the height, and their division should be made as before.
3-24. From the plinth (jannam) to the dome (stūpi) the height being divided into thirty-five equal parts, the height of the plinth should be two parts; twice that (i.e., four parts) should be the height of the pillar, and the height of the entablature one part; above that the pillar should be four and a half parts, and half of that the height of the entablature; the height of the pillar should be three parts, and the entablature (mañcaka) above one part and a half; the pillar above should be two parts and a half, and the height of the entablature one part and a quarter; the height of the platform (vedikā) should be half a part, and the height of the neck one part and a quarter; the pillar above should be three parts, and the entablature (mañca) above one part; the height of the pillar should be two parts minus one-fourth, and the height of the entablature one part; the height of the pillar should be one part and a half, and the entablature (mañca) above half of that; the height of the platform (vedikā) should be half a part, and the height of the neck (gala) one part and a quarter; twice that (i.e., two parts and a half) should be the height of the head (śiras), and the remainder should be the height of the finial (śikhā). The width should be divided into an (equal) number of parts as before; the measurement by parts of the attic pavilion (kūṭaśālā), etc., in the small, the intermediate, and the largest types (is given below): the width of the side-pinnacle (karṇa-kūṭa) should be one, or two parts; the width of the pavilion (śālā) in the middle should be six, seven, eight, or nine parts; the remaining parts should be for the corridor (antarāla) (which is built) between the two attic pavilions; the width of the small pavilion (kṣhudraśālā) inside that should be one or two parts; at their two sides, the remaining parts should be given to the two chains (hārā); above that the surrounding balcony (alindaka) should ho made of out; part; every one of the storeys should be famished with (at least two) pillars, and be decorated with the side-tower (karṇa-harmya), etc.; it should be decorated with all ornaments: this is called the puṇḍarika (lotus).
25. With a portico-hall (bhadraśālā) in the middle, it is known as the śrīkānta.
26. When it is furnished, with an upper pavilion (ūrdhvaśālā), it is called the śrībhoga.
27. It there be a pinnacle (kuṭa [kūṭa]) at the side of the pavilion (śālā), it is called the Dhāraṇa.
28. The same being furnished with a neck pinnacle (gala-kūṭa) is called the Pañjara.
29. If therṇ be the portico-hall (bhadra-koṣṭha) in each storey, it is called the Aśramāgāra.
30. If it be furnished with two entablatures (mañca), it is called the Harmyakānta.
31. If it be furnished with a top-pinnacle (ūrdhva-kūṭa), it is called the Himakānta.
32. These are said be be the eight kinds with regard to the seven-storeyed buildings.
38. In each storey, there should be compartments (koṣṭha), side pinnacles (karṇa-kūṭa), and balconies (alinda), etc.
34. All the small pavilions (khudraśālā) should be ornamented with platforms (vedikā).
35. They should be furnished with arches and vestibules (nāsikā) and be decorated with, small vestibules (kṣudra-nāsi).
36. They should (also) be furnished with various bases, and ornamented with various pillars.
37. They should be furnished with various entablatures and ornamented with networks (jalaka).
88. They should have ono, three, five, or seven component parts[1].
39. The rest should be made as before; thus are described the seven-storeyed buildings.
40. The images of gods should be constructed as before in each storey of the edifice.
Thus in the Mānasāra, the science of architecture, the twenty-fifth chapter, entitled: “The description of the seven-storeyed building.”
Footnotes and references:
[1]:
This may apply to the several courts into which the whole compound is divided, see chapter XXXI.
