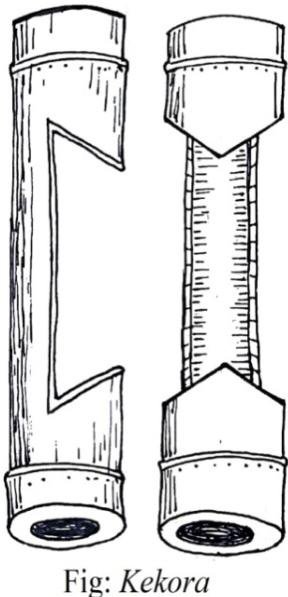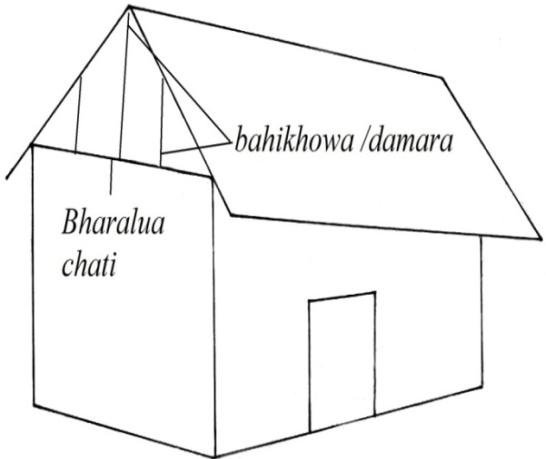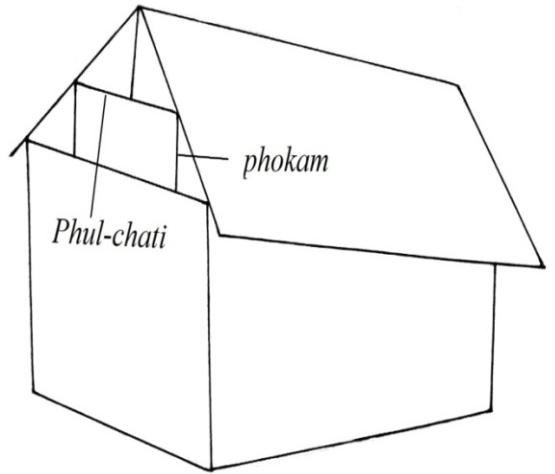Vernacular architecture of Assam
by Nabajit Deka | 2018 | 96,996 words
This study deals with the architecture of Assam (Northeastern India, Easter Himalayas), with special reference to Brahmaputra Valley. The Vernacular Architecture of Assam enjoys a variety of richness in tradition, made possible by the numerous communities and traditional cultures....
Technique of Pajaghar Typology
The construction of pajaghar variety starts with the planting of the posts. The pits for the erection of the posts, according to measurement of the roof frame, are dug with a spade with long handle and the soil from the dug pit are removed with a coconut shell or a specially prepared bamboo implement known as khak or khakar. After digging the pit to desired depth, the posts are crammed into the soil to remain in erect position. The process is called dhumhi-dia, which is repeated if required, to level the posts. The level is checked by placing a bamboo over the posts. Simultaneously, posts are aligned well in both directions before they are fixed permanently in position. Generally, a jute rope is used for the alignment of the posts. The alignment and levelling are checked repeatedly, before the posts are permanently fixed on their position.
As mentioned earlier, a house contains five breadth-wise posts on each side, usually repeated on the intermediate positions or where a wall is intended later on to make separate rooms. Similarly, there embed five or more posts in the lengthwise directions and usually the lateral lengthwise rows contain even more posts than intermediary positions. As said earlier, the upper ends of the posts are fashioned in a typical way to make notch and to hold the purlin over it.
The house erection is carried out in three different manners. In the first method, all the lengthwise posts of one lateral row (panipota) are embedded and fixed after due alignment and levelling. Then the roof is lifted and places the panipotar marali over these posts. Subsequently, the marali is tightly laced with the posts while the other end of the roof is kept lifted temporarily with the help of bamboo prop. Then the next rows of posts of successive height i.e. mutpochar posts are planted and subsequently places the next marali of roof over these posts and secures. Then finally, the first roof is completely erected through planting of the highest mudhar khutas of the middle position and subsequent fastening of the mudhhar marali over.
 After the erection of the first roof, the second roof is lifted to reach the mudhach and fastens properly with the mudhar marali of the previous roof. In the attaching of the second roof, special care is taken and fastens every rua individually to the marali. The knot that joins the roofs together is known as “hatisangora gathi”. In some communities, no knot is applied to join the roofs believing that knotted roofs create quarrels in the family. Instead of knot, sometimes a bamboo clamp (kekora / kakora) is used to join the roofs. It is prepared from an internode-long piece of bamboo with node of both ends. Subsequently, there make two notches just inside the nodes and the middle part of the bamboo is sliced away. The slanting cuts of the bamboo clutch the roofs tightly facilitated through bending the upper-remaining part of bamboo. Then subsequently, the mutpochar and panipochar posts are embedded and the respective maralis of the second roof are placed over and secured properly.
After the erection of the first roof, the second roof is lifted to reach the mudhach and fastens properly with the mudhar marali of the previous roof. In the attaching of the second roof, special care is taken and fastens every rua individually to the marali. The knot that joins the roofs together is known as “hatisangora gathi”. In some communities, no knot is applied to join the roofs believing that knotted roofs create quarrels in the family. Instead of knot, sometimes a bamboo clamp (kekora / kakora) is used to join the roofs. It is prepared from an internode-long piece of bamboo with node of both ends. Subsequently, there make two notches just inside the nodes and the middle part of the bamboo is sliced away. The slanting cuts of the bamboo clutch the roofs tightly facilitated through bending the upper-remaining part of bamboo. Then subsequently, the mutpochar and panipochar posts are embedded and the respective maralis of the second roof are placed over and secured properly.
 |
 |
In the second process, the breadth wise posts of equal height are embedded first. Above these posts, the tie beam (chati) are placed and secured firmly. The chati is usually made of full bamboo, which is placed over the kan or aal of posts. The katah or the bhaluka variety of bamboo is preferred for chati. There are different kinds of chati namely, bharalua-chati and phul-chati (saru-chati) with the attachment of phokam. The bharalua chati extends the entire breadth of the house, from the panipochar khuta of one corner to the panipochar khuta of other corner. Conversely, the phul-chati is the chati extending from the mutpochar post to the mutpochar post of the other half. Usually, the phul-chati is used in the Assam type houses while the pajaghar type uses the bharalua-chati. The roofs are lifted above the chati and they are made pitched attaching bamboo props known as ‘bahikhowa’ or ‘damara’ or ‘peet’ or “pitbengena” (king-post) over the chatis. These vertical members of successive height supports the purlins, holds the roofs and create the slope.
The third system of erection is similar to previous one, which too uses tie beam or chati. The only difference is that, in this variety, the four posts, other than the mudhar post, support the tie beam. The mudhar post is embedded in full length, outside the chati. This post directly bears the mudhar marali, while the maralis of the mutpocha are supported by the bahikhowa or peet. Sometimes, the two damaras of the mutpocha are attached as queen-post, which is called “phokam”.
If the marali is not attached prior with the roofs, then they are first placed over the posts and tied firmly. Sometime, in order to increase the strength and to prevent bending of the roof frames, the principal rafter called jalibah or bagali- bah are laid over the purlin. This member is made through bending a bamboo at the middle through ramming at this point with a piece of wood or with the blunt side of a chopper. Sometimes, the bent is devised through applying heat or through slicing away some portion of the bamboo at the middle point and subsequently smashing there. Then this single piece of bamboo is laid over the entire breath of the both the roofs.
The construction of the truss and superstructure of the house is very crucial and well-experienced people repeatedly check the accuracy and perfection of the whole members. Proper construction of the superstructure ensures the security to the roofs and the house from wind and storm. Otherwise, the roofs may easily be blown away by the wind and storm. Simultaneously, the pitch of the roof is properly maintained for the smooth draining of the rainwater. Proper pitch and slope of roof increases the life of the thatch and the roof. Again, the roofs of the house extend beyond the terminal posts that create the eaves overhang known as the aawla. The aawla or the protrusion of the roof prevents falling of the rainwater on the walls of the house. After the erection of the superstructure, earth filling of the plinth is carried out. The plinth of the house also extends beyond the walls to a certain extend below the aawla, which is known as pirali or kathi. The veranda is also known as the kathi that is made through attaching an additional sloping roof to the front or backside of the house.
