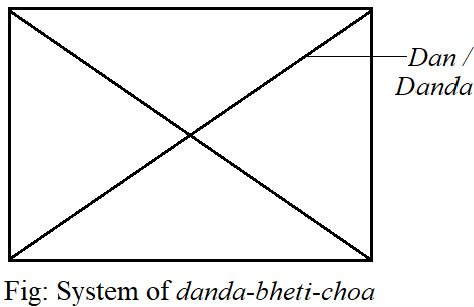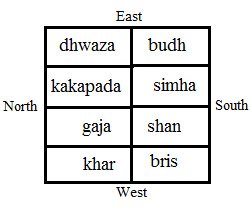Vernacular architecture of Assam
by Nabajit Deka | 2018 | 96,996 words
This study deals with the architecture of Assam (Northeastern India, Easter Himalayas), with special reference to Brahmaputra Valley. The Vernacular Architecture of Assam enjoys a variety of richness in tradition, made possible by the numerous communities and traditional cultures....
Architecture (f): Site Selection
[Full title: Site Selection and Orientation of Forms in Assamese Homestead]
 After the development of the campus, the selection of site, especially for the principal units of the homestead is an important and indispensible affair of vernacular architecture tradition. Through the process of site selection, the auspiciousness and supernatural favourability of the site is ascertained. Different communities possess different traditional systems for the selection of site. Thus, while the non-tribal communities follow comparable procedure in this regard, the different tribal groups possess their traditional system for the purpose. The non-tribal societies select the site through different procedures. For the purpose, usually a diviner is consulted or an experienced person does the affair. In one such process known as danda- bheti- choa, the four corners of the land are marked and then lines or ropes are stretched from one corner to the opposite one. And the hypotenuse lines are regarded as the dan or danda which are regarded as the passageway of the spirits which are never disturbed. And the areas in between these lines are selected for construction.
After the development of the campus, the selection of site, especially for the principal units of the homestead is an important and indispensible affair of vernacular architecture tradition. Through the process of site selection, the auspiciousness and supernatural favourability of the site is ascertained. Different communities possess different traditional systems for the selection of site. Thus, while the non-tribal communities follow comparable procedure in this regard, the different tribal groups possess their traditional system for the purpose. The non-tribal societies select the site through different procedures. For the purpose, usually a diviner is consulted or an experienced person does the affair. In one such process known as danda- bheti- choa, the four corners of the land are marked and then lines or ropes are stretched from one corner to the opposite one. And the hypotenuse lines are regarded as the dan or danda which are regarded as the passageway of the spirits which are never disturbed. And the areas in between these lines are selected for construction.
 There is another system prescribed in the following proverb of Dak and represented in the accompanying diagram of vastu-mandala:
There is another system prescribed in the following proverb of Dak and represented in the accompanying diagram of vastu-mandala:
Dhawzar uttar gajar pub |
Simhar pachim ati subha ||
Brisar dakhin pai jebe |
Sarba siddhi karawe tebe ||
Here, the proposed land it is equally divided into eight sections and believed that construction of houses in the dhwaza part brings peace, happiness, and wealth. Again, construction of house in the Brisa section also brings happiness (Sarma:2012:100). This appears to be the folk version of the classical Vastu Purusha Mandal, followed in the construction of the classical Hindu architecture.
After the selection of the site, the different houses are oriented as per tradition prescribed norm and cardinal consideration around the chotal. Such traditional prescription is available in different conventional proverb of Dak. Thus, the proverb “puba-paschimakoi sajiba ghar| okal mrituk nahike dar” recommends constructing the house in east-west direction while the proverb “pube bharal paschime garal| uttare charu dakhine garu” recommends the cardinal disposition of barn to the east, sty to the west, kitchen to the north and byre to south cardinal direction. Thus, ideally the Assamese homestead possess the main residential house to the north of the chotal that faces east or south cardinal direction, the barn to the east, the byre to the south and other subsidiary structure to the south.
