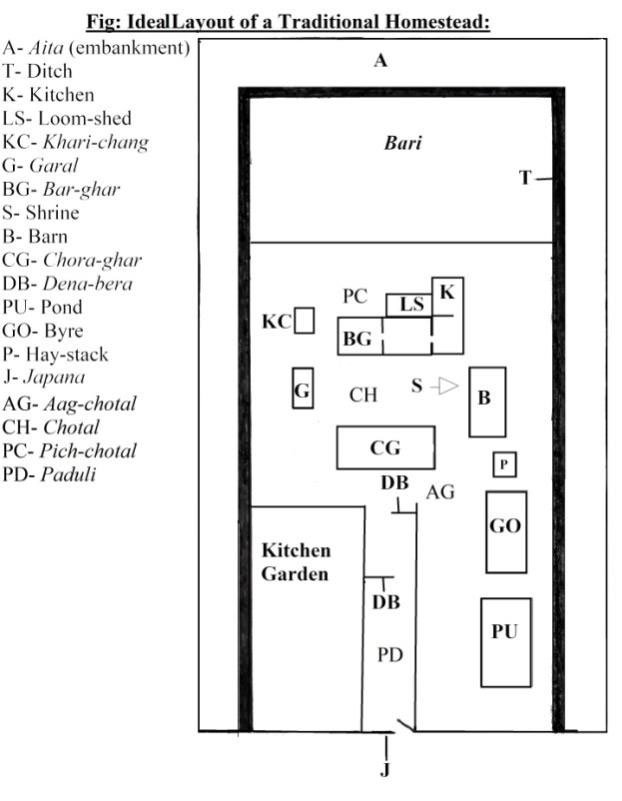Vernacular architecture of Assam
by Nabajit Deka | 2018 | 96,996 words
This study deals with the architecture of Assam (Northeastern India, Easter Himalayas), with special reference to Brahmaputra Valley. The Vernacular Architecture of Assam enjoys a variety of richness in tradition, made possible by the numerous communities and traditional cultures....
Architecture (c): Developing of the Assamese Homestead and Campus
 In the Assamese society and culture, some traditional rules and norms are prevalent in respect to the construction or development of the homestead or a household. Truly speaking, mere physically manifested houses do not compose an Assamese household, rather, many other things also come into the purview. Thus, a traditional household includes a properly protected campus that includes an orchard of necessary tree and vegetation, source of water, and the houses and subsidiaries. The orchard called bari is an indispensible element of the Assamese household that invariably contains plantation of bamboo, betel nut and betel leaves along with varieties of seasonal fruit bearing and firewood trees, necessary for the running of a household. Hence, the proverb of legendary Dak also mentioned the necessity as well as the ideal layout of the bari in different proverbs.
In the Assamese society and culture, some traditional rules and norms are prevalent in respect to the construction or development of the homestead or a household. Truly speaking, mere physically manifested houses do not compose an Assamese household, rather, many other things also come into the purview. Thus, a traditional household includes a properly protected campus that includes an orchard of necessary tree and vegetation, source of water, and the houses and subsidiaries. The orchard called bari is an indispensible element of the Assamese household that invariably contains plantation of bamboo, betel nut and betel leaves along with varieties of seasonal fruit bearing and firewood trees, necessary for the running of a household. Hence, the proverb of legendary Dak also mentioned the necessity as well as the ideal layout of the bari in different proverbs.
Hence, an Assamese household is usually referred by the term “ghar-bari” meaning houses along with an adjoining orchard. Thus, an Assamese traditional homestead consists of a well-arranged, managed, and protected campus with a bari and space for kitchen garden. An Assamese household practically starts with the purlieu, which is demarcated and fashioned in a traditional manner. The boundary usually contains a bamboo fence placed on a low earthen dike followed by an inner ditch. Sometimes, the ditch is placed few feet inside the campus with a comparatively broader embankment, which is planted with varieties of bamboo.
The digging of trench and embankment are indispensable traditional feature of the bari, as prescribed in the proverb of Dak (Das:2001:65):
Dakhine bhui, uttare bari |
Aatia diba tini shari ||
Bhaluka ruiba dui kani |
Madhyat diba tamoljani ||
Chai hate tamol, tatei pan |
Aahar mahat nuruiba aan ||(paddy field to the south, orchard to the north/ make three embankments/ditches // plant bhaluka on two sides/ betel nut in the middle// betel nut at six cubit distance, betel leaves there itself/ do not plant any tree in the month of Aahar)
Simultaneously, there prevalent number of proverbs ascribed to Dak that prescribes the orientation of different components of a household, presenting a visual lay out of an ideal Assamese household.
Thus, the following Dakar Bachan says:
Pube bharal paschime garal |
Uttare charu dakhine garu -
Uttare banh dakhine hanh ||
Datit kathal, majat aam |
Tebe janiba barir kam ||
Pube bhanu pachime chhaya |
Tebe janiba barir kaya || (Gogoi:1987:19)(meaning-granary to the east, sty to the west / hearth to the north, cowshed to the south / bamboo in the north, duck to the south // jackfruit on the lateral side, mango at the middle / then only you will know the function of a bari // sunlight from the east shadow from the west / then only will know the form of the bari/ /)
