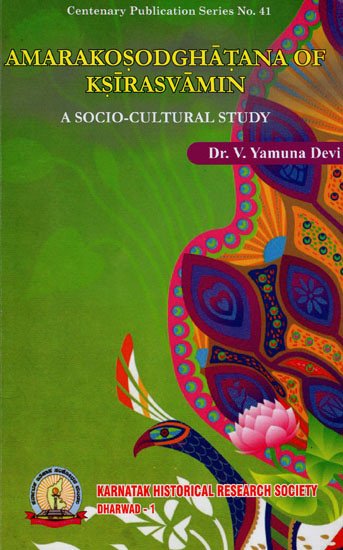Amarakoshodghatana of Kshirasvamin (study)
by A. Yamuna Devi | 2012 | 77,297 words | ISBN-13: 9788193658048
This page relates ‘Town Planning (3): Royal houses’ of the study on the Amarakoshodghatana of Kshirasvamin (in English) which represents a commentary on the Amarakosha of Amarasimha. These ancient texts belong the Kosha or “lexicography” category of Sanskrit literature which deals with the analysis and meaning of technical words from a variety of subjects, such as cosmology, anatomy, medicine, hygiene. The Amarakosa itself is one of the earliest of such text, dating from the 6th century A.D., while the Amarakoshodghatana is the earliest known commentary on that work.
Town Planning (3): Royal houses
[Cf. II. 2. 10-2; p. 76]
Amarakośa lists prāsāda, saudha, rājasadana, upakāryā, upakārikā, svastika, sarvatobhadra, nandyāvarta, as synonyms of royal residence. From Kṣīrasvāmin's derivations one can understand that the first five denote royal palaces and the rest their varieties.
(a) Upakārikā:
Kṣīrasvāmin explains upakārikā as a royal residence made of cloth–
upakriyata upakaroti vā paṭamaṇḍapādi rājasadanam |
(b) Svastika:
Amarakośa mentions varieties of royal houses as–Svastika, sarvatobhadra, nandyāvarta and vicchandaka. Kṣīrasvāmin adds rucaka and vardhamāna[1] to the list.
It is interesting to note the description of these mansions as presented in the Bṛ. Sam (LIII.31-6):
Sarvatobhadra is a mansion with unbroken verandah all around and with four doors beneficial to kings and gods;
Nandyāvarta is that with three doors, excepting on the western direction and with verandah starting from the walls of halls extending from left to right extremes.
Svastika has western verandah extending from left hall to right; the other two verandahs originating from the western side are held between their bounds and have only one eastern entrance.
Rucaka has two verandahs in east and west touching the ends in the south and north. There are two internal verandahs extending up to these two. It can have doors in any quarter except north.
Footnotes and references:
[1]:
See “Appendix I” for a sketch of these royal houses.
