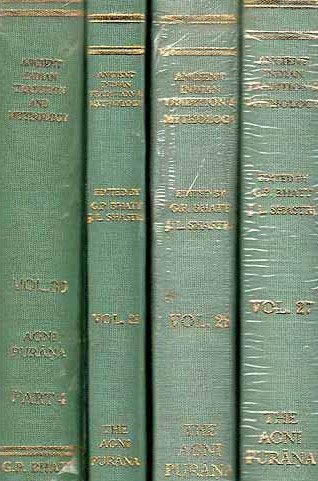The Agni Purana
by N. Gangadharan | 1954 | 360,691 words | ISBN-10: 8120803590 | ISBN-13: 9788120803596
This page describes Construction of a temple which is chapter 42 of the English translation of the Agni Purana, one of the eighteen major puranas dealing with all topics concerning ancient Indian culture, tradition and sciences. Containing roughly 15,000 Sanskrit metrical verses, subjects contained in the Agni-Purana include cosmology, philosophy, architecture, iconography, economics, diplomacy, pilgrimage guides, ancient geography, gemology, ayurveda, etc.
Chapter 42 - Construction of a temple
[Sanskrit text for this chapter is available]
Hayagrīva said:
1. Listen to me describing the construction of a temple in general. A wise man should divide a square ground into sixteen parts.
2. One should make the four central squares endowed with. wealth. The other sixteen parts are left for the walls.
3. The pedestal should extend over four squares. The length of the cornice should be double that of the pedestal.
4. The path of circumambulation should be a quarter of (the length) of the cornice. Two equal openings having the same width as the latter, should be left on the two sides for projections
5. The extent of the ground should be made at first equal to the length of the tower or twice that such as it may be beautiful.
6- 7. One should construct the pavilion in front of the sanctum on the lines running parallel through the sides of its inner chamber, adorned with pillars and being of the same length or longer than the principal temple sanctorum by a quarter of its length. The anti-chamber should then be constructed at 81 steps.
8. The deities at the end of the base should be worshipped before placing the parrots at the front door. In the same manner the thirty-two gods at the end should be worshipped when the outer wall is raised.
9. This is the characteristic of a temple in general. Listen to the description (of raising) a temple proportionate to the (size of the) image.
10. The base (of the deity) should be of the same size as the image. The adytum (of the temple) should be half the size of the base and the walls proportionate to the adytum.
11. The height (of the walls) should be equal to the length of the walls. The pinnacle should be made equal to twice the height of the wall.
12. The path around the temple should be a quarter of the extent of the pinnacle. The entrance chamber in the front should be a quarter of the extent of the pinnacle.
13. The projections of the arches should be one-eighth of the extent of the adytum. The arches should be made proportionate to the circumference.
14. The projections of arches should otherwise be made as one-third of it. Always there should be three projections on the left on the three arches.
15-16. Four upward lines should be marked for (the construction of) the pinnacle. A downward line is marked to fall above the key-stone which is located at the middle part of the pinnacle. A lion is built at the middle part of the pinnacle in a line with the key-stone.
17. Two such lines should be marked on the sides. There should be a small platform above that.
18. (The lion) should not be in a dropping posture or fierce-looking. The conical shaped structure is placed above, proportional to the small platform.
19. A beautiful opening should be made twice the length of the platform. Two globes should be placed above that with beautiful (ornamental) branches.
20-21. (Forms of) Caṇḍa and Pracaṇḍa should be carved on the door-frame occupying a fourth (of its space), (possessing) a staff like that of Viṣvaksena (Viṣṇu) and at the threshhold of the branch beautiful (Goddess) Śrī (Lakṣmī) (should be carved) as being bathed by the elephants of the quarters with (waters from) the pitchers. The height of enclosing wall should be onefourth of that of the temple.
22. The height of the tower should be a quarter lesser than that of the temple. The pedestal (of the image) of the deity of five cubits should be of a cubit.
23. A shed known as the Garuḍamaṇḍapa and shed for Bhauma (Mars) and other (planets) (should be made). In the eight directions above (the chamber housing) one should make (the images as follows):
24-25. (The images of) Varāha (boar) in the east, Nṛsiṃha (man-lion) in the south, Śrīdhara (a form of Viṣṇu) in the west, Hayagrīva (horse-necked form of Viṣṇu) in the north, Jāmadagnyaka (Paraśurāma, a manifestation of Viṣṇu) in the south-east, Rāma in the south-west, Vāmana (the short-statured manifestation ofViṣṇu) in the north-west (and) Vāsudeva in the north-east. The temple should be decorated with gems all around. Leaving out one-eighth of the door if that is done, it is not defective.
