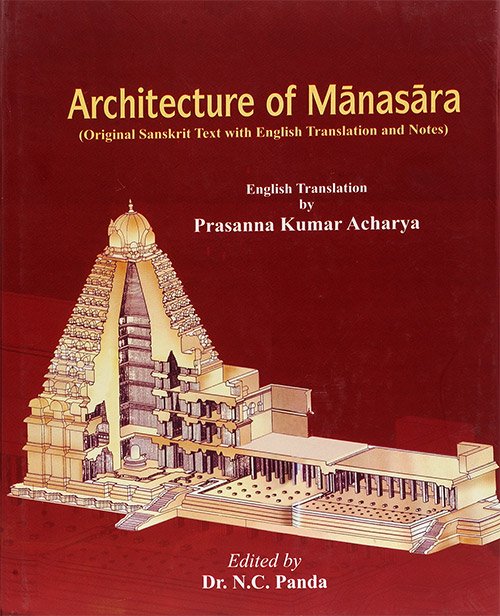Manasara (English translation)
by Prasanna Kumar Acharya | 1933 | 201,051 words
This page describes “the windows (vatayana)” which is Chapter 33b of the Manasara (English translation): an encyclopedic work dealing with the science of Indian architecture and sculptures. The Manasara was originaly written in Sanskrit (in roughly 10,000 verses) and dates to the 5th century A.D. or earlier.
Chapter 33b - The windows (vātāyana)
[Note: this chapter is continued from the previous chapter]
568. The features of the windows (vātāyana) will now be stated according to the rules.
569-570. In all kinds of buildings, such as the temple (maṇḍapa), etc., there should be room for windows which should be opened as directed (below).
571. Those (-windows) of the gods (i.e., temples) are desired by the wise (architect) also for the human (civil) buildings.
572. The latticed windows (jālaka) of the human (residential) buildings are suited to the temples as well.
573. All the breadth and height of those (windows), as prescribed by the ancient (authorities), should be followed.
574. They (the windows) should be furnished with pillars (pāda) and leaves (lit. edge, pālikā); and decorated with leaves and flowers.
575. The screen (jālaka) of the gods (i.e., temples) should be furnished with holes in the middle.
576-677. In the windows (screen) of the Brahmans and the kings, the middle pillar should be left out, but they should be furnished with middle stylo (paṭṭikā) by the expert architects.
578-579. In case of (the windows in the buildings of) the Vaiśyas and the Śūdras, the middle pillar should be retained, (and) there should be no style (paṭṭikā) in the middle, but it would be auspicious to make a platform (mañca) (instead).
580-581. They must not be constructed without the features mentioned above; if they be whimsically constructed, it would cause the loss of wealth and fame (? śravā), there is no doubt about it.
682-685. The nāgabandha (binding or band of snake), the vallībandha (leaf-band), the gavākṣa (cow’s eye), the kuñjarākṣa (elephant’s eye), and resembling the svastika, the sarvatobhadra, and the nandyāvarta shapes, and the puṣpabandha (flower-band) painted beautifully all over and ornamented with jewels: these are the shapes of the windows; (of which) the nāga and the vallī (first two types) should be employed in temples (in particular).
586-587. Within the (area of the) above mentioned breadth and length there should be eighty-one (squares) plots{GL_NOTE::}; and with eleven plots the snake figure should be marked once, twice, (or) thrice.
588. The wise (architect) should, otherwise, make the window by dividing (the same area) into sixty-four parts.
589. (Again), it (the same area) being divided into forty-nine (square) plots, the leaf and creeper should be furnished (i.e., figured).
590. Again, for the other windows plots should be marked with any of even or odd number.{GL_NOTE::}
591-592. The leaves (paṭṭikā) on either side of the pillar should be made of one, two, throe, four, or five parts (mātras) (in length), and all their breadth and thickness should be made (according to his discretion) by the best architect.
593-594. The windows should be fittingly opened for the gatehouses at their pinnacle-tower, neck between their pillars, and at the solid (ghana) and the hollow (aghana) portions.
595-596. In all other kinds of buildings too, windows should be opened in proper places as stated before, as it furnishes beauty, comfort, and convenience (lit. giver of prosperity).
597-598. According to some (authorities) the three varieties of width (for windows) should begin from one-and-a-half cubits, and be increased by six aṅgulas (i.e., quarter of a cubit) to five cubits.
599-600. For the five types of gatehouses, namely, the Dvāraśobhā, and others, there should be fifteen varieties of dimensions (pramāṇa), and the height is always stated to be twice (the width).
Thus in the Mānasāra, the science of architecture, the thirty-third chapter, entitled: “The description of the gatehouses (and the windows).”
Footnotes and references:
[1]:
See chapter VII.
[2]:
Thirty-two plans comprising one to one thousand and twenty-four plots have been stated in chapter VII.
