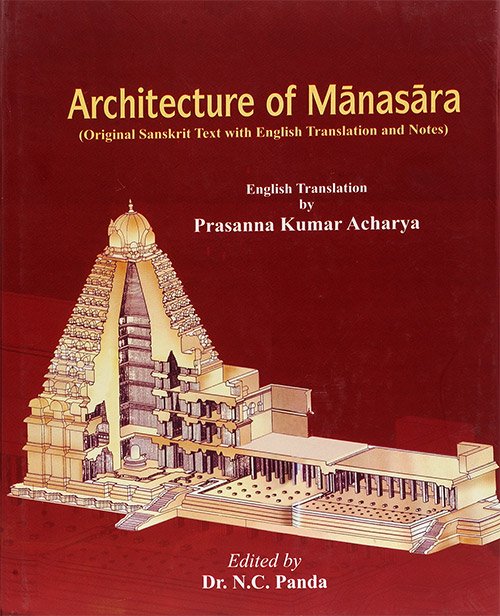Manasara (English translation)
by Prasanna Kumar Acharya | 1933 | 201,051 words
This page describes “the eleven-storeyed buildings (ekadashatala or ekadashabhumi)” which is Chapter 29 of the Manasara (English translation): an encyclopedic work dealing with the science of Indian architecture and sculptures. The Manasara was originaly written in Sanskrit (in roughly 10,000 verses) and dates to the 5th century A.D. or earlier.
Chapter 29 - The eleven-storeyed buildings (ekādaśatala or ekādaśabhūmi)
1. The setting up and the general features of the eleven-storeyed buildings [viz., ekādaśatala or ekādaśabhūmi] will be described now.
2-3. Śambhu (Śambhukānta), Īśakānta, Cakrakānta, Yamakānta, Vajrakānta, and Arkakānta: these are in order the names of the edifices.
4-8. The width of the eleventh-storey of the edifice being divided into nineteen parts, the pinnacles (kūṭa) should be built of two parts each, and the great hall (mahāśālā) of nine parts; the antechambers (anuśālā) should be four parts each, and the chains (hārā) two parts each; the portico-hall (bhadraśālā) in the centre of the great hall (mahāśālā) should be five parts; and it should be decorated with all kinds of ornaments: this is called the śambhukānta.
9-10. The same should be famished with the portico made of two parts in the middle of the vestibule: thus is described the Īśakānta; this is called the first of the smallest type of (eleven-storeyed) edifices.
11-15. Of the intermediate type of eleven-storeyed buildings the width being divided into thirty parts, the great hall (mahāśālā) should be ten parts, and the central portico (madhyabhadra) five parts; at its sides should be the pinnacles together with the chain (hārā) and windows (pañjara) made of one part each; of the same parts (of the width), the portico-hall (bhadraśālā) in the centre should be four parts; and the rest should be built as before: this is known as the Cakrakānta.
16-18. The same (with this difference) that the pinnacle (kūṭa) should be one part, and the antechamber (anuśālā) five parts; that a three pillared portico should be made of one-third of that; and it should be decorated with all ornaments: this is called the Yamakānta.
19-23. The width of the largest of the (eleven-storeyed) edifices being divided into twenty-one parts, the pinnacles (kūṭa) should be made of two parts each, and the chains (hārā) also of two parts each; between the two chains (hārā) the ante-chamber (anuśālā) should be five parts; in the centre of that the experienced (architect) should make the portico (bhadra) of one-third of that; the great hall (mahāśālā) should be made of nine parts, and the portico (bhadra) in the centre of five parts; in the centre of that the portico hall (bhadraśālā) should be made of four parts: this should be the Vajrakānta.
23-34. The Arkakānta is described here: the same (as the former with this difference that) at the end and the side of the hall (śālā) should be one part for beauty; in the interspace of those the two small chains (kṣudrahārā) should be equal to that; the width of the pinnacle (kūṭa) should be as before, and the remainder should be for the chain together with the window (pañjara); in the middle of that the width of the small hall (kṣudraśālā) should be one-third of that; at its sides the chains (hārā) should be made of three parts each together with the portico (bhadraka) inside; the central portico (madhyabhadra) should be made of one-third of the small hall; the small chains (kṣudrahārā) of all (the types) should be furnished with the vestibules (nāsikā) and the windows (pañjara); the great vestibules (mahanāsi) should be in the middle (of all types) and the frontal hall (netraśālā) at the two sides; they should be decorated with all ornaments: these are known as the six kinds.
35. The remaining members of all (the types) should be fittingly made in their proper places.
36. These are (the members of) the relative measurement of the breadth, those of the height are described here.
37. From the plinth to the dome is known to the assemblage of the aforesaid members.
38-41. The height above the tenth storey should be divided into eleven parts; out of these, the height of the plinth (masūraka) is desired to be four parts and a half; the height of the pillar should be seven parts, and the height of the entablature (roof) half of that; the rest should be as said before; this is the comparative measurement (of the members) in the height of the eleven-storeyed buildings.
42. All the upper storeys should be furnished with the side towers (karṅa-harmya), etc.
43. The surrounding balcony is desired to be of one or two parts.
44 -45. They should be furnished with various bases, decorated with various pillars, and ornamented, as said before, with halls (śālā), pinnacles (kūṭi) and chains (hārā).
46. The tower-hall (kūṭaśālā) should be built between the chains (hārā), and the images of gods should be made, as said before, at the region of the neck (grīva).
47. The images of the presiding deities of the eight quarters together with their vehicles should be depicted in the antechamber (anuśālā).
48-49. The images of Yakṣas, Vidyādharas, and others, of the Garuḍa, etc., and also of Gaṇeśa and the Gaṇas should be carved in all edifices.
Thus, in the Mānasāra, the science of architecture, the twenty-ninth chapter, entitled: “The description of the eleven-storeyed buildings.”
