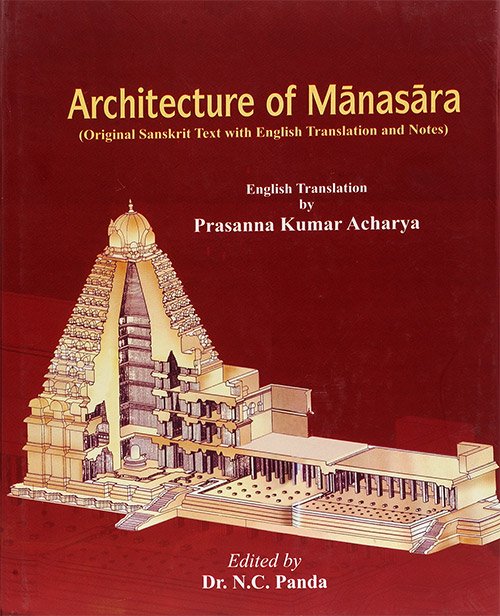Manasara (English translation)
by Prasanna Kumar Acharya | 1933 | 201,051 words
This page describes “the ten-storeyed buildings (dashatala or dashabhumi)” which is Chapter 28 of the Manasara (English translation): an encyclopedic work dealing with the science of Indian architecture and sculptures. The Manasara was originaly written in Sanskrit (in roughly 10,000 verses) and dates to the 5th century A.D. or earlier.
Chapter 28 - The ten-storeyed buildings (daśatala or daśabhūmi)
1. The setting up and the general features of the ten-storeyed buildings [daśatala or daśabhūmi] will be described now,
2. The width, the height, and the division of the tenth-storey should be as before.
3-4. Bhūkānta, Candrakānta, Bhavana (Bhavanakānta), Antarikṣa (Antarikṣakānta), Meghakānta, and Abjakānta: these are said to be the six kinds (of the ten-storeyed edifices).
5. The width of the edifices should be made varying with these names.
6-8. In the case of the Bhūkānta and the Candrakānta types of ten-storeyed buildings, the pinnacles (kūṭa) and the halls (śālā), etc., should be the same as those prescribed for the nine-storeyed buildings: the smallest and the intermediate types of ten-storeyed buildings should thus be ñttmgly constructed.
9-13. The width of the aforesaid edifice being divided into twenty-eight parts, the width of the pinnacles (kūṭa) should be one part each, and the structure resembling the hall (śālā) in the middle twelve parts; the antechamber (anuśālā) should be three parts, and the chains (hārā) at it sides two parts each; the portico in the central region of the great hall (mahāśālā) should be made of six parts: this is the Bhavanakānta,: this should be constructed in the largest type of ten-storeyed buildings.
14-15. Of the same excellent width, (twenty-eight parts) the chain (kārā) and the antechamber (anuśālā) should be made of two parts each; and the rest being as before it is called the Antarikṣakānta.
16-17. Of the same (twenty-eight parts) for the beautiful chains (hārā) at the side of the attic pavilion (śālā) should be left one part or two parts and the great hall (mahāśālā) should be made of six parts: this is named the Meghakānta.
18. The same with the hall-portico made of four parts in its centre is called the Abjakānta.
19. The rest in the width of the ten-storeyed edifice [viz., daśatala or daśabhūmi] should be made as stated before.
20-33. We shall now describe the relative measurement (of the members) in the height from the plinth to the dome: of the sixty-three parts of the height, the height of the plinth (masūraka) should be three parts; twice that should be the height of the pillar, and half of the latter the entablature (= roof) in the upper region; above that the height of the pillar should be five parts, and the height of the entablature (= roof) half of that; the pillar should be four and a half parts, and the entablature (mañca) abovo should be made of two parts; the height of the pillar should be four parts, and that of the entablature (= roof) half of the former; two parts more than the latter (i.e., four parts) should bu the pillar above, and the height of the entablature (=roof) one part and a half; above that the pillar should be three parts, and half of that the height of the entablature (mañca) above; the height of the pillar should be two parts and a half, and the height of the entablature (=roof) one and one-fourth parts; the (next) pillar also should be two parts, and the height of the entablature (= roof) one part; twice that should be the pillar above, and half of the latter the height of the entablature (mañca) above; the pillar above should be two parts, and the entablature (mañca) above one part; equal to that should be the height of the platform (vedikā), and the height of the neck (gala) one part; the height of the spherical roof (śikhara) should be four parts, and the remainder is said to be the height of the finial (Śikhā).
34. At the top of all the upper storeys, it (the edifice) should be furnished with the side tower (karṇaharmya), etc.
35. At the bottom the surrounding verandah should be of one or two parts.
36-37. The (combined) base and the pedestal, or the great platform (mahāvedi), etc., should be built at the top of the upper storeys, and be decorated with all ornaments,
38. All the members should be tastefully decorated with various ornaments as aforesaid.
39. Therein should be constructed the windows, domes, pillars bases, entablatures, roofs, arches, and niches.
40. In this place[1] in the ten-storeyed edifice the paintings (i.e., images of gods) are rarely made, and still more scarcely the small vestibules.
Thus in the Mānasāra, the science of architecture, the twenty-eighth chapter, entitled: “The description of the ten-atoreyed buildings.”
Footnotes and references:
[1]:
It may imply the place or the occasion of the writing by the author, which, however, is not known; but in chapter XXX, twelve provinces are mentioned in connection with different types of twelve-storeyed edifices.
