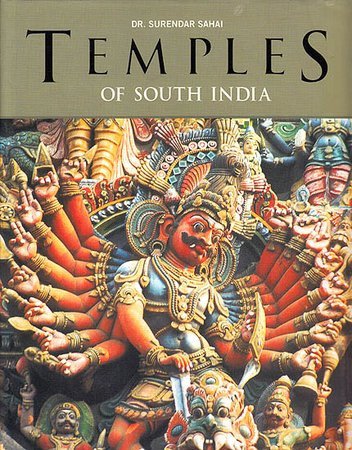Early Chola Temples
by S. R. Balasubrahmanyam | 1960 | 105,501 words
This volume of Chola Temples covers Parantaka I to Rajaraja I in the timeframe A.D. 907-985. The Cholas of Southern India left a remarkable stamp in the history of Indian architecture and sculpture. Besides that, the Chola dynasty was a successful ruling dynasty even conquering overseas regions....
Temples in Kuttalam
There are three temples at Kuttalam in theTanjavur district and of them, the most important is the Uttara-vedisvara temple or Uktavedisvara whose Tamil equivalent is Sonnavararivar. It is now called simply Cholisvaram.
Cholisvara temple (Uttara-Vedisvara or Sonnavararivar temple)
The legends say that Parvati once expressed a desire to Siva to have the experience of a regular wedding in the orthodox style. And Siva agreed to do so. Parvati was born as the daughter of Bharata Muni who lived on the banks of the Kaveri. Siva emerged from the Linga of Turuttiyur and courted Parvati. To fulfil the old promise, Bharata Muni was made to approach Siva and make the offer of his daughter in marriage to Siva. And the wedding of the divine beings took place as promised by the Lord to Parvati. Hence the epithet Sonnavararivar (‘He who kept his word’) applied to the deity of this temple. Turutti means an island in the Kaveri in those days. The place where Siva stood was called Uttalam and this name became changed into Kuttalam its modem name.
The Devaram hymnists Appar and Sundarar have sung this Lord of Tirut-turutti. By a bath in the sacred tank of this temple, Sundarar is said to have been cured of some bodily ailment.
An inscription of the 7th year of Rajaraja I (in 14 fragments) mentions that this temple was constructed by Sembiyan Mahadeviyar, the mother of Uttama Chola (103 of 1926). She is also said to have made gifts of land for offerings, worship, music, and for maintaining 25 brahmans who recited the Talavukara Sama, Taittiriyaand Chandogya Sama Veda in the temple.
In later inscriptions, the temple is called that of Sonnavarariyum Mahadevar in Vingunir-tirut-turutti in Tiruvalundur nadu.
There are two other later temples here built perhaps in the days of Vikrama Chola and Kulottunga III.
This is a temple re-built by Sembiyan Mahadevi in the days of Uttama Chola.
The temple faces the west. The oldest part of the temple of the days of Sembiyan Mahadevi consists of the garbhagriha (21 ft. 8 inches - 6.6 m. - square), the antarala (2 ft. 5 in. - 0.80 m. - wide) and the ardha-mandapa extending 19 ft. 2 in. (5.80 m.). There are two dvarapalas at the entrance to the ardhamandapa.
The antarala has a diamond-shaped grille.
The three main devakoshtas on the outer wall of the garbhagriha project forward, and Brahma, Lingod-bhavar and Dakshinamurti are installed in them. The other devakoshta sculptures on the walls of the ardhamandapa are Ardhanarisvara, Durga and Bhik-shatanar on the north, and Nataraja, Ganapati and Agastya on the south. There are makara-toranas over the niches. One sculpture seems to represent a portrait of Gandaraditya worshipping the Linga.
The pilasters have cushion capitals and square palagai. The brackets have roll-ornaments with median bands. There is a bhutagana frieze below the cornice. The second tala is adorned with salas and kutas. The griva and sikhara are round. There are a number of panels of miniature-sculptures.
This temple, in its main features, resembles the temple at Konerirajapuram (Pis. 181-184).
