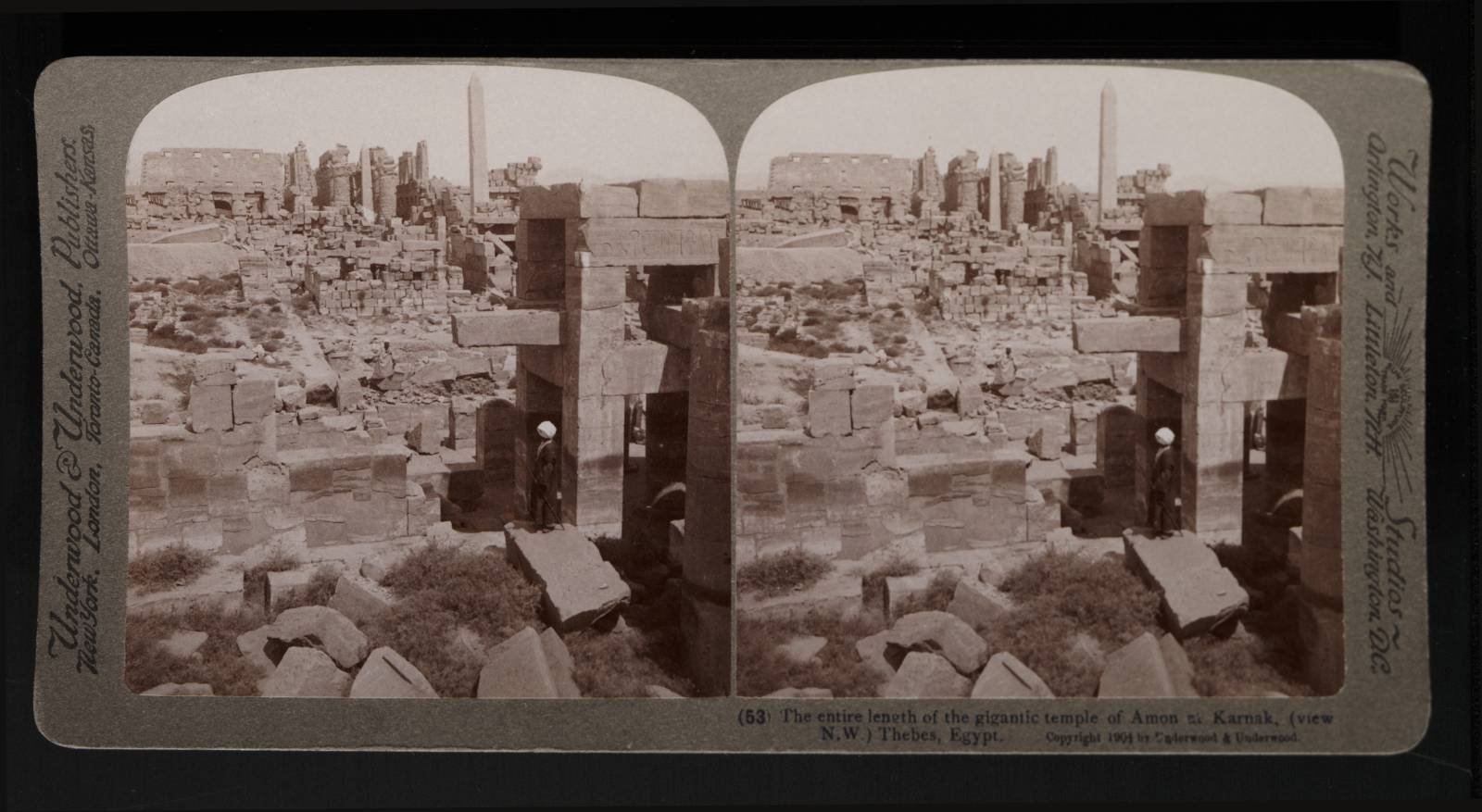Egypt Through The Stereoscope
A Journey Through The Land Of The Pharaohs
by James Henry Breasted | 1908 | 103,705 words
Examines how stereographs were used as a means of virtual travel. Focuses on James Henry Breasted's "Egypt through the Stereoscope" (1905, 1908). Provides context for resources in the Travelers in the Middle East Archive (TIMEA). Part 3 of a 4 part course called "History through the Stereoscope."...
Position 53 - The Entire Length Of The Gigantic Temple Of Amon At Karnak (view Northwest), Thebes
 As we stand here at the rear of the Karnak temple, looking north of westward along its entire length, let us think chiefly of topographical considerations. We shall be able to return to this point later and examine the details more closely. Out yonder behind the huge pylon tower which rises at the other end on the left, is the Nile, and on the extreme left and right, you may discern the crest of the cliffs which flank the Theban plain on the other side of the river (see Map 8). That is where we stood for our first view of Thebes (Position 47). Behind us is the Arabian desert stretching off to the Red Sea.
As we stand here at the rear of the Karnak temple, looking north of westward along its entire length, let us think chiefly of topographical considerations. We shall be able to return to this point later and examine the details more closely. Out yonder behind the huge pylon tower which rises at the other end on the left, is the Nile, and on the extreme left and right, you may discern the crest of the cliffs which flank the Theban plain on the other side of the river (see Map 8). That is where we stood for our first view of Thebes (Position 47). Behind us is the Arabian desert stretching off to the Red Sea.
In general the oldest portions of the temple are nearest us here in the rear, and the most recent at the other end. The modest chapel of Amon, built here by the kings of the 12th Dynasty, stood out in that vacant space behind yonder native on that fallen block. It was erected about 2000 B. C., and we do not know of any earlier building on this spot. It was enlarged both in front and rear by the great conquerors of the 18th Dynasty, beginning about 1580 B. C.
Their additions in the rear are the walls immediately before us; while those in front extend to the smaller obelisk, or rather to a fallen pylon just behind that obelisk, not visible from this point. On the other side of that obelisk begin the enlargements of the 19th Dynasty, being chiefly the vast hypostyle hall of which you see the tall columns in the middle, the chief marvel of Egyptian architecture.
A pylon beyond that hall and forming its front, has fallen into ruin, and is not visible from here. It is called the “II Pylon” on the plan, and was likewise the work of the 19th Dynasty. The pylon which we do see (Pylon I) rising behind the hall is 275 feet beyond it, and is the latest addition to the temple. Between it and the hall is a large court (“great court”), with which structures of an earlier date are connected. The pylon (I) then, perhaps erected by the Ptolemies a century of two before Christ, marks the completion of this vast sanctuary, some 1,800 years after it was begun.
We thus have three great sections of the temple still surviving; the buildings of the 18th Dynasty, extending from here down to, but not including, the “great hypostyle hall” then the hall itself as the work of the 19th Dynasty, and finally the court beyond the hall, terminating in the great pylon (I) as the latest addition to the temple. There are also four pylons on the south of the temple, now out of range on our left (Plan 11), which were likewise the work of the 18th Dynasty; but they are in such a ruined condition that we shall not spend any further time on them.
From here we shall proceed to the front of the building, that is, beyond that distant pylon tower, which rises on the left, and turning toward our present point of view we shall look down the approach, and through the portal between the (I) pylon towers. This next position is found on the lower left-hand portion of Plan 11. We shall stand at the apex of the lines numbered 54 and look southeast.
