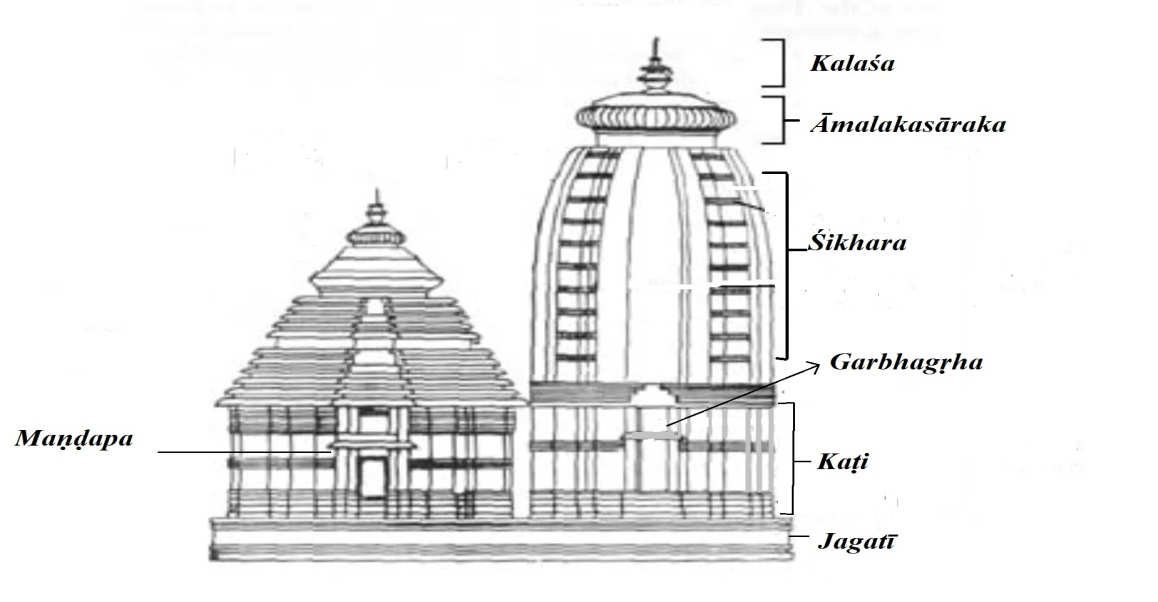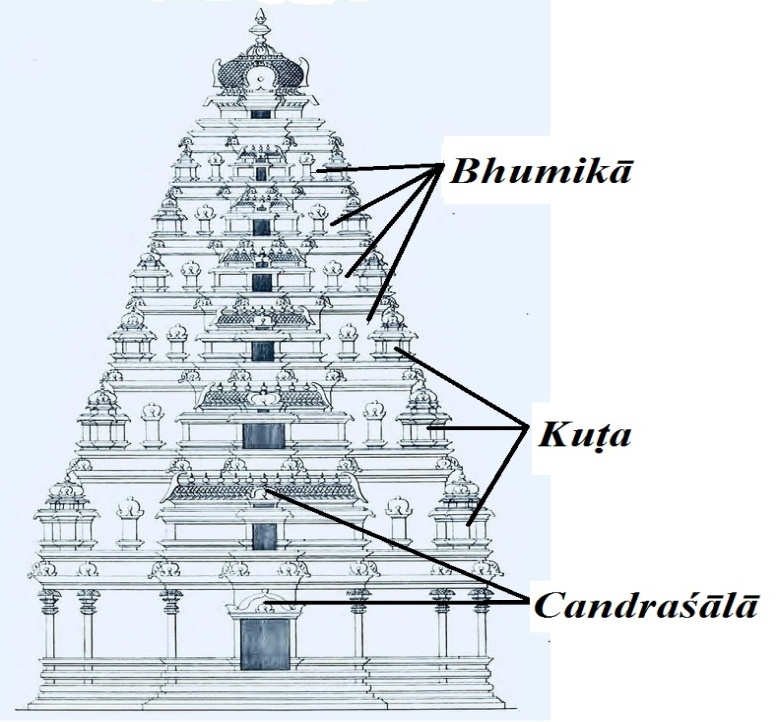Vishnudharmottara Purana (Art and Architecture)
by Bhagyashree Sarma | 2021 | 59,457 words
This page relates ‘Different Parts of a Temple’ of the study on the elements of Art and Architecture according to the Vishnudharmottara Purana: an ancient text whose third book deals with various artisan themes such as Architecture, Painting, Dance, Grammar, etc. Many chapters are devoted to Hindu Temple architecture and the iconography of Deities and their installation rites and ceremonies.
5. Different Parts of a Temple
Hindu temples are made and attached with different parts viz.,
- jagatī,
- bhūmikā,
- kaṭi,
- kūṭa,
- śikhara,
- garvagṛha [garbhagṛha],
- maṇḍapa and
- candraśālā.
The measurement used in the construction of every part of the temple is done with hasta i.e., hand. The dimension of the construction of the whole process is basically based on the measurement in terms of hasta.[1] Different parts of Hindu temple are discussed here focusing on the discussion found in the Viṣṇudharmottarapurāṇa.
a) Jagatī:
Jagatī means moulding of a base[2] or the platform of any construction. According to Viṣṇudharmottarapurāṇa, it should be divided according to the section of the temple.[3] The Vāstuśāstra opines that-the area of jagatī should be half of the entire area of the temple.[4] The same viewpoint is found in the Agnipurāṇa. According to the Agnipurāṇa, jagatī should be half of the breadth or one third of the entire area of the ground.[5] According to Matsyapurāṇa, four parts of the particular ground chosen for the site of a temple is considered as jagatī i.e the base of the temple.[6] Again, the Agnipurāṇa suggests that the jagatī should be constructed first and it should be equal or twice to the length of the śikhara.[7]
b) Bhumikā:
Bhumikā means the storey of a temple.[8] In the Viṣṇudharmottarapurāṇa it is stated that the storey of a temple should be constructed in the shape of bhadrapīṭha i.e., the storeys should be built one on top of the other.[9] It is also mentioned that the length of the storey should be half of its height.[10] Moreover, in the 11th chapter of Mānasāra called bhūmilambavidhānaṃ [bhūmilamba-vidhāna], the dimensions of different storeys are nicely described.[11] Here, the counting of storeys starts from one and ends with twelve.[12] According to this treatise, the temples should have one to twelve storeys.[13] The Viṣṇudharmottarapurāṇa also talks about temples up to twelve storeys. This signifies that this book refers to even high rise temples.
c) Kaṭi:
Kaṭi means the hip part of a building.[14] According to the Viṣṇudharmottarapurāṇa, kaṭi i.e., the hip[15] part of the temple should be half of the entire height of the temple.[16] But according to the Bṛhatsaṃhitā, the hip portion of a temple should be equal to one third of its height.[17] Again, the Matsyapurāṇa also keeps its view point in the same spirit with that in the Bṛhatsaṃhitā.[18] It shows that though the term kaṭi has been used to mean the fixed portion of a temple in all treatises differences can be seen to ascertaining its heights in different works.
d) Kūṭa:
Kūṭa means the top portion of a building[19] which is situated on the kaṭi i.e., the hip part of the temple. According to the Śabdakalpadruma, kuṭa means small hut.[20] Actually in Hindu temple architecture, small huts in particular shapes are seen to be constructed above the kaṭi portion of a temple. In the Viṣṇudharmottarapurāṇa it is stated that the kūṭa should be four-sided and it should be gradually elevating.[21] Kūṭa should be half of the height of the temple as like the kaṭi i.e., the hip part.[22] Kūṭa can be classified into three divisions having three āmalakasārakas.[23] Āmalakasāraka or āmalaka is a massive circular stone which is figured as the crowning member of the śikhara or the peak of the temple.[24]
e) Śikhara:
Śikhara means the topmost part of a temple which can be said as a spherical roof rising like an inverted cup over a circular base.[25] According to the Viṣṇudharmottarapurāṇa, the śikhara of the temple should be decorated with various figures and it should not be skull-shaped or pointed.[26] Moreover, śikharas are also adorned with āmalakasārakas.[27] The temples of Bhubanesvar, Puri, Konark, Assam etc., are seen to be adorned with beautiful āmalakasārakas in their śikharas.
f) Garbhagṛha:
Garbhagṛha means the central hall i.e., the sanctuary in the middle, where the statue of the deity is placed.[28] The term itself refers to a place which is not seen from outside like a womb in a female body. The garbhagṛha is basically a small room inside the main temple which is mostly square in size, plane or rectangular as well as many-sided or circular in rare cases. Stella Kramrisch, the author of the book The Hindu Temple also keeps the view point regarding the garbhagṛha in the similar way.[29] According to the Viṣṇudharmottarapurāṇa, should be decorated with various figures and it should not be skull-shaped or pointed.[30] That means the Viṣṇudharmottarapurāṇa recommends a separated room inside the main temple which can be considered as the womb chamber of the temple. The Bṛhatsaṃhitā also seems to have similar view point in this regard as this book remarks that the measurement of the garbhagṛha should be half of the extent of the whole and it should have separate walls all around.[31]
g) Maṇḍapa:
Maṇḍapa means the pavilion of a temple.[32] The height of the maṇḍapa is fixed with nine tāla according to the Mayamata.[33] In the Suprabhedāgama, four kinds of maṇḍapas are mentioned and devatāmaṇḍapa is regarded as the first one.[34] According to the Garuḍapurāṇa, the measurement of a maṇḍapa should be ten or twelve cubits and the maṇḍapa should be supported by sixteen pillars.[35] Though the Viṣṇudharmottarapurāṇa does not talk about the structure, measurement etc. of a maṇḍapa, this book carries the discussion about different temples having maṇḍapas which will be discussed later.
h) Candraśālā:
Candraśālā means a kind of window which refers to a dormer window.[36] The Viṣṇudharmottarapurāṇa says that candraśālā is the exalted part in a temple which should be made on the doors and it beautifies the doors of the temple.[37] It instructs that the temple should have separately four candraśālās on the top of the four doors.[38] According to the Bṛhatsaṃhitā, the roof of a temple must have three candraśālās i.e., dormer windows.[39] The following figures show the diagrams of a temple with its different parts.

[above figure: Temple with jagatī, kaṭi, śikhara, garbhagṛha, maṇḍapa, āmalakasāraka and kalaśa[40]]

[above figure: Temple with bhumikā, kuṭa and candraśālā[41]]
Footnotes and references:
[1]:
hastapramāṇantatproktaṃ prāsādānāṃ tu lakṣaṇaṃ/ saṃsthānato vinirdiṣṭaṃ hastamānānukīrtanaṃ/ Ibid., 3. 86.2
[5]:
jagatī vistarādhena tribhāgena kvacidbhavet/ Agnipurāṇa, 104,6
[7]:
[8]:
P.K Acharya, A Dictionary of Hindu Architecture, Vol 1, p.455
[9]:
bhadrapīthākṛtiḥ kāryā bhūmikā punaḥ// Viṣṇudharmottarapurāṇa. 3.86.5
[11]:
[12]:
eteṣu kṣudramānaṃ madhyamaṃ pañcaṣaḍḍhastamārabhya/
ekādaśārkahastāntaṃ dvidvihastena vṛddhiḥ kathitā/ Ibid., 11.5
[14]:
P.K Acharya, A Dictionary of Hindu Architecture, Vol 1, p.106
[17]:
[18]:
dviguṇocchrāyaṃ tattribhāgaḥ kaṭirbhavet/ Matsyapurāṇa, 270.18
[19]:
P.K Acharya, A Dictionary of Hindu Architecture, Vol.1, p.114
[20]:
Śabdakalpadruma, Vol-1, p.168
[22]:
prāsādārdhaṃ kaṭiḥ kāryā kūṭamevaṃ tathaiva ca/ Ibid., 3.86.6
[23]:
kūṭaḥ kāryastridhocchedaḥ śubhāmalakasārakaḥ/ Ibid., 3.86.7
[24]:
P.K Acharya, A Dictionary of Hindu Architecture, Vol.1, p.58
[25]:
Ibid., p.588
[28]:
P.K Acharya, A Dictionary of Hindu Architecture, Vol 1, p.164
[29]:
Stella Kramrisch, The Hindu Temple, Vol.1, p.142
[30]:
garvaṃ pādena vistīrṇaṃ tathā dvāraṃ praśasyate/
bhittirgarvāṣṭabhāgonā tathā kāryā vijānatā// Viṣṇudharmottarapurāṇa, 3.88. 7
[31]:
vistārārdhaṃ bhavedgarbho bhittayo’nyāḥ samantataḥ/ garbhapādena vistīrṇaṃ dvāraṃ dviguṇamucchitaṃ// Bṛhatsaṃhitā, 56.12
[32]:
P.K Acharya, A Dictionary of Hindu Architecture, Vol 1, p.468
[34]:
[35]:
……..kuryyānmaṇḍapaṃ daśahastakam/ kuryyāddvādaśahastaṃ vā stambhaiḥ ṣoḍaśabhiryutam// Garuḍapurāṇa, 48.4-5
[36]:
P.K Acharya, A Dictionary of Hindu Architecture, Vol 1, p. 194
[37]:
dvāraśobhāvatī kāryā candraśālā samucchṛitā/ Viṣṇudharmottarapurāṇa, 3.86.10
[38]:
vicchinna candraśālābhiścatasṛbhirivāvṛtaṃ/ Ibid., 3.86.10
[39]:
tricandraśālā bhavedvalabhī/ Bṛhatsaṃhitā, 56.25
[41]:
Source: Goggle(Partly Modified), Link: https://www.wikiwand.com/en/Vimana_(architectural_feature)
